Romanesque
Pantón
The Romanesque churches of Pantón belong to the monasteries that originate from the Middle ages. The geographical location of this council within the rivers Cabe, Miño and Sil, made it a popular area for religious settlements. The majority are on a small scale but have conserved within them a wealth of sculptures and important painted murals.
Of all the Medieval monasteries, only one continues in operation as a religious community, that of Divino Salvador de Ferreira de Pantón.

Los ríos –el Sil, el Cabe, el Miño- pasan pero la tierra permanece. Esta es tierra benedictina, parcela preciosa de la Ribeira Sagrada: Santa María de Ferreira, San Miguel de Eiré, Santo Estevo de Atán, San Vicente de Pombeiro, San Fiz de Cangas. Aquí fueron las dulces abadesas de antaño: vienen los féminos nombres, como flores coloradas, en las donaciones de antaño: Ximena, abadesa de Ferreira, Aldonza, abadesa de Eiré, y doña Elvira, abadesa de San Fiz ”Mais oú sont les neiges de Atán” ¿Donde están, Virgen soberana? Acaso en la noche, sumergiéndose en el enorme silencio como la redonda luna en las aguas del Miño, sin romperlo ni mancharlo, oís las cristalinas voces del tiempo pasado en Ferreira de Pantón, si os acercáis a la clausura bernarda, junto a las voces de las monjas de divinas palabras; solamente una monótona salmodia lejana. El gregoriano es como un mar y en él, como olas que van y vienen, comunal destino, se pierden los labios y
los nombres: Aldonza, Ximena, Elvira..
“Julio en la Ribeira Sagrada”, en El pasajero en Galicia.
Álvaro Cunqueiro
Cistercian Monastery of our Divine Saviour Monasterio Cisterciense del Divino Salvador
The monastery was originally part of the Benedictine order and was incorporated into the Cistercian order at the end of the 12th Century. The nuns who continue this way of life in the monastery adhere to the maxim of ora et labora prayer and work, around which they centre their lives.
The monastery is surrounded by high walls with access via a wide entrance way from the 18th century. In its interior you can find three distinctive parts:
The church Romanesque from the 12th Century with a rectangular nave and a semicircular front covered by a dome-shaped vault. The presbytery has a barrel-shaped vault and within it are two tombs from the 15th Century belonging to the noble family of the López de Lemos.
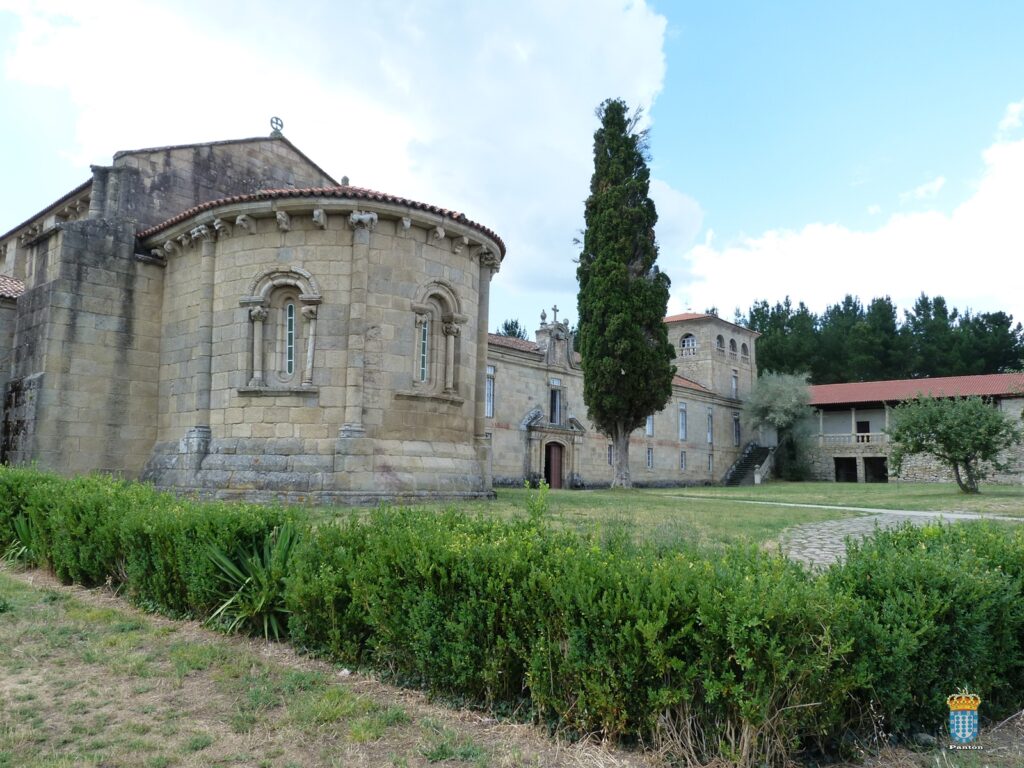
The interior and the exterior of the front part of the church are ornately decorated with stone sculptures and carvings. These figures form various themes and are beautifully sculpted and are a clear sign of Romanesque symbolism.
The nave of the church is covered with an original coffered wooden ceiling from the 16th century clearly showing its Mudejar influence. Inside, some of the highlights are the image of the Crucifixion of Christ from the 16th century in painted wood that belongs to an antique Baroque altarpiece.
Close to the south wall there is a small chapel and the vestry from after the church was built.
In 1975 a Romanesque painted wooden image was found covered up in one of the north wall windows that represented the Virgin kneeling with the baby Jesus. It is now on show in the monastery together
with another restored Romanesque carving of the Cristo Majestad de Santa María de Ferreira.
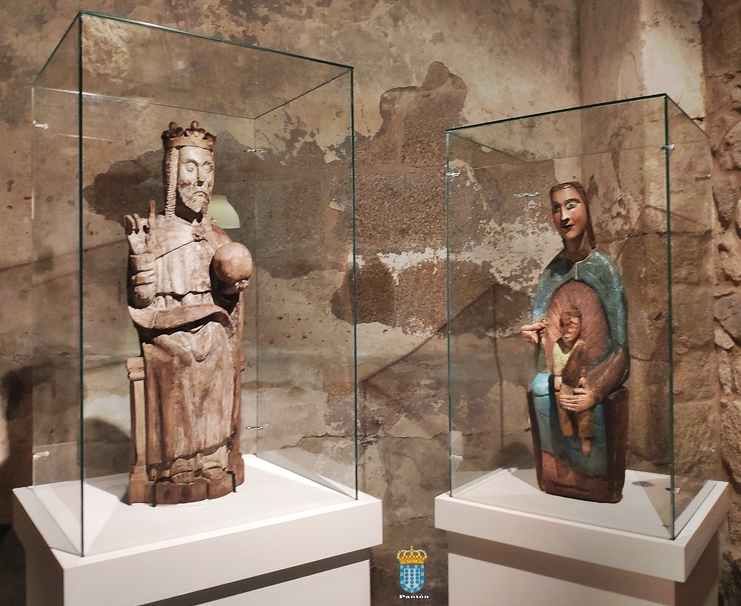
Cloisters Built in the 16th century in the Renaissance style with a rectangular plan and organised into two main parts. The lower part has been constructed in granite with rounded arches, corbels and capitals in the classic tradition. The first floor has a lintel
and is made from stone and wood. On one side of the cloister is the tomb of the Countess Fronilde Fernández, a lady who ordered the annexation of the monastery into the Cistern order in 1175.
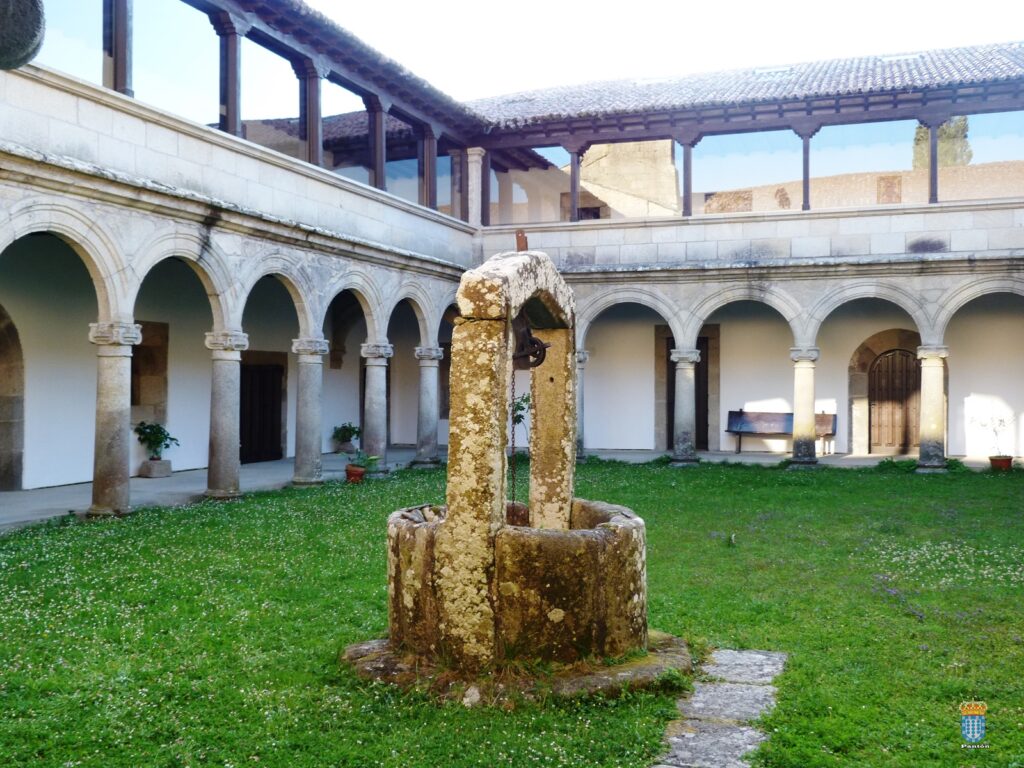
Baroque buildings Built in the 18th century, these make up the rest of the Monastery. The main facade has two sections and a tower at the far north where the old hostel was added.
Dating back to this century is the area known as the ladies “das donas”, ancient cells used by religious nobles. On its roof are eight original chimneys.
The monastery contains a small hostel renovated in the 20th Century and reserved for people who are looking for a quiet place in their retirement or studies. It also has a shop where cakes and biscuits are sold which are made by the nuns.
VISITING HOURS: Everyday from 10:00 to 13:00 and from 16.00 to 18:30.
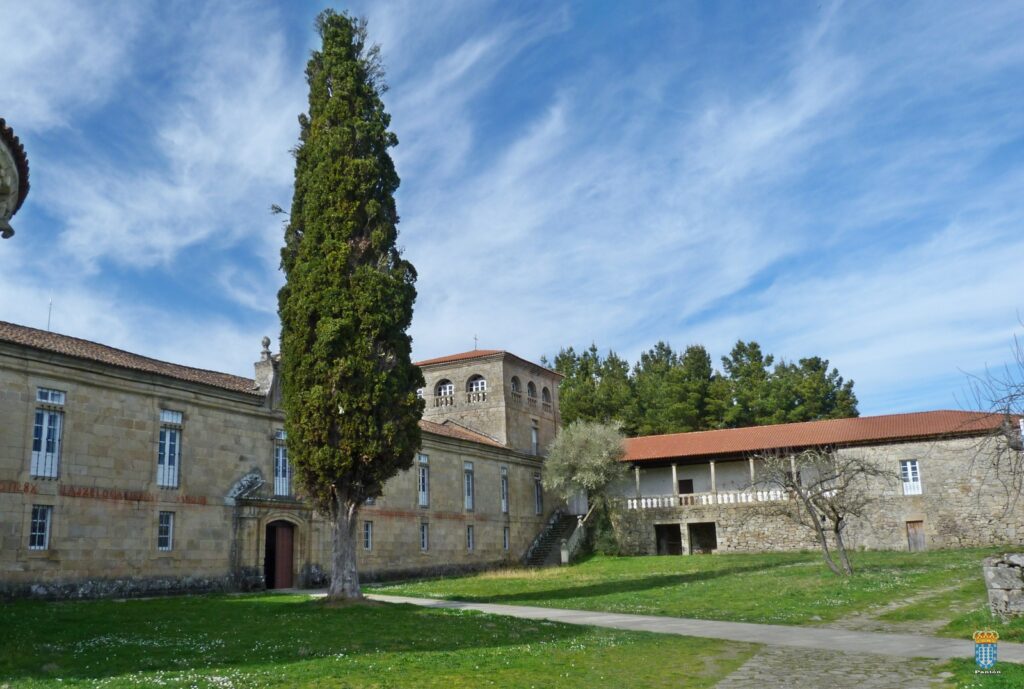
Stop a moment in Pantón and enter the courtyard
of a convent. There is nobody here; silence reigns and solitude.
Pio Baroja, Reportajes
San Miguel de Eiré
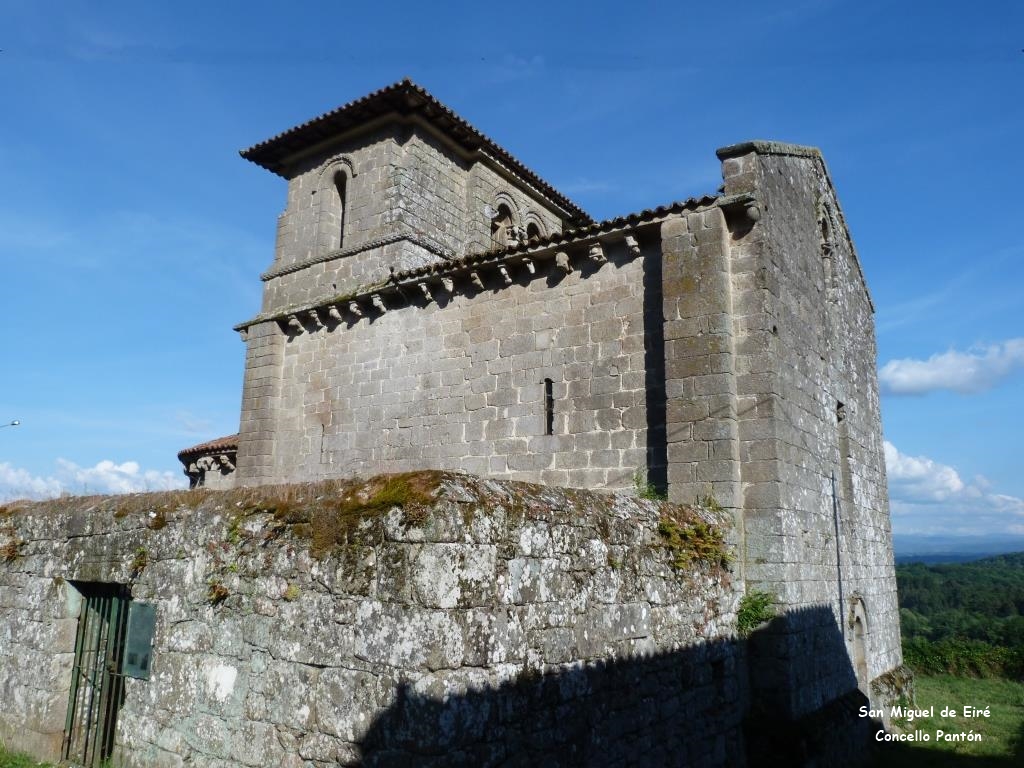
It formed part of a monastery of the female order of the Benedictines. The first documents
to mention this monastery date back to the 10th Century.
It suffered under the monastic reforms of the 15th century that obliged the nuns from this order to move to the monastery of San Paio de Antealtares. The abbess of Eiré and other religious members of the Ribeira Sacra headed an act of rebellion to not accept the closure of the monasteries. Finally they were forced to leave the monastery which ended monastic life in Eiré in the 16th Century.
The current church is Romanesque from the 12th Century. One window has a horseshoe arch in its interior which dates back to pre Romanesque construction.
The church has one nave with a gabled wooden roof and a small transverse nave making the shape of a cross, on top of which sits the bell tower which gives the building a fortress look. Its front is semicircular with a domed vault which is preceded by a rectangular part with a barrel shaped vault.
In the north wall there is a chapel which was used for funerals, which no longer has a roof, but has two tombs.
San Miguel de Eiré is outstanding for its variety of themes in the carvings on its columns, north door and its font. Paintings from the 15th century can be seen in the facade of the vault of the apse.
It was the parish church up until 1890 and has been a national monument since 1964.
Santo Estevo de Atán
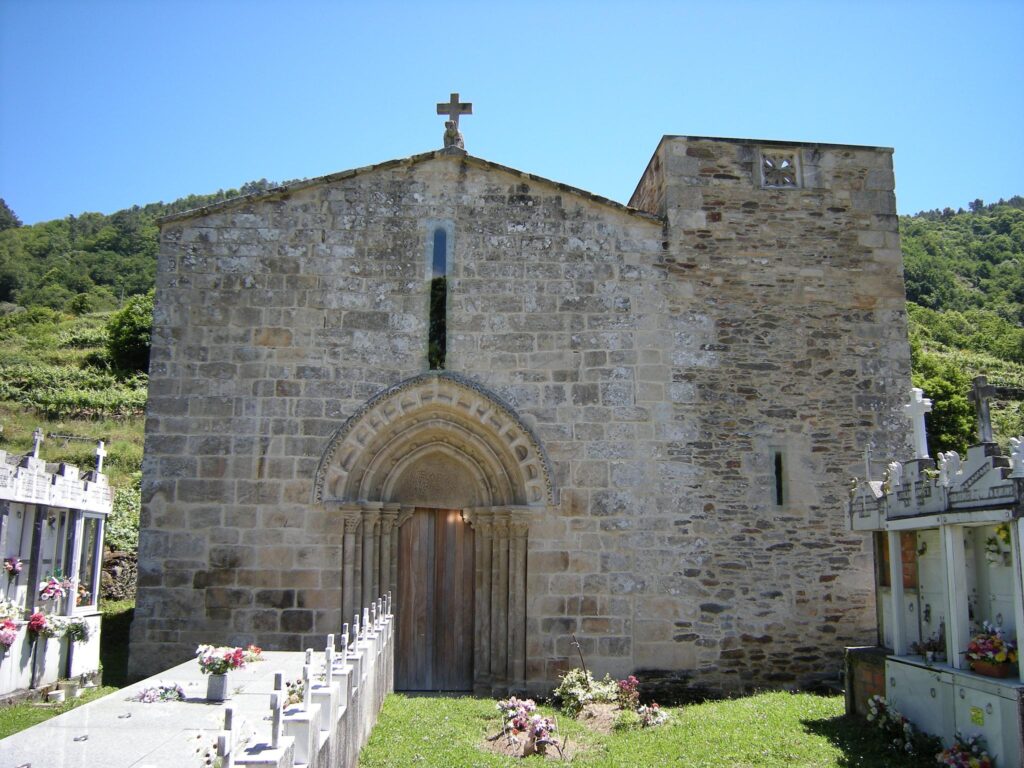
Located on the left bank of the river Miño, the history of this
place is linked to the religious repopulation of the area with the bishop Odoario in the 18th Century.
Archaeological studies carried out at the end of the 20th Century refer to a wide range of buildings that were originally the base of the church standing here today. There are pre Romanesque remains of stone masonry some of which can be found in the current bell tower which indicates that there was a building here prior to this church.
It was built at the beginning of the 13th Century and has a single rectangular nave with a gabled wooden roof and a front section that is also rectangular.
It has been ornately decorated with stone carvings on its capitals and corbels with intricate masonry. The decorations on the north and west doors, common to many churches in the Ribeira Sacra, are related to the tradition of Matthew the teacher.
In the interior are painted murals from the 15th and 16th Century.
It was declared a national monument in 1975.
San Vicente de Pombeiro
The church is located on the right bank of the river Sil in a beautiful natural landscape near to the river Miño, where there was once a hermit settlement of which there still remains the anthropomorphic tombs of the Preguntoiro.
It belonged to a Benedictine Monastery attached to the Cluniac reform. At the start of the 16th Century it was incorporated into the neighbouring monastery of Santo Estevo de Ribas de Sil.
Its church with a basilica plan of three high naves with a wooden roof and three semicircular apses, was built at the start of the 13th Century.
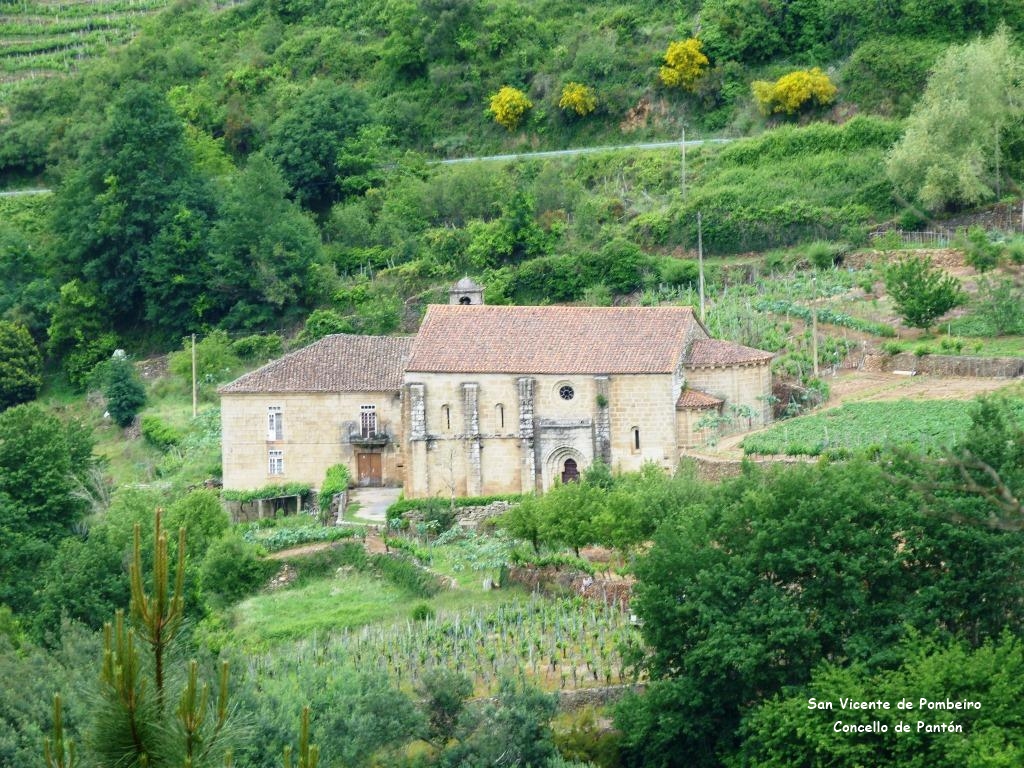
It has three entrance doors with pointed arches. The main facade is completed with a bell tower and part of the entrance is carefully decorated.
Inside can be found various altarpieces amongst which of particular importance is the beautiful, large ornamental Baroque central chapel. The painted
murals are from the 15th and 16th Century.
Next to the church is the rectory, renovated in the 18th Century, with a coat of arms related to the monastery of Santo Estevo de Ribas de Sil.
San Fiz de Cangas
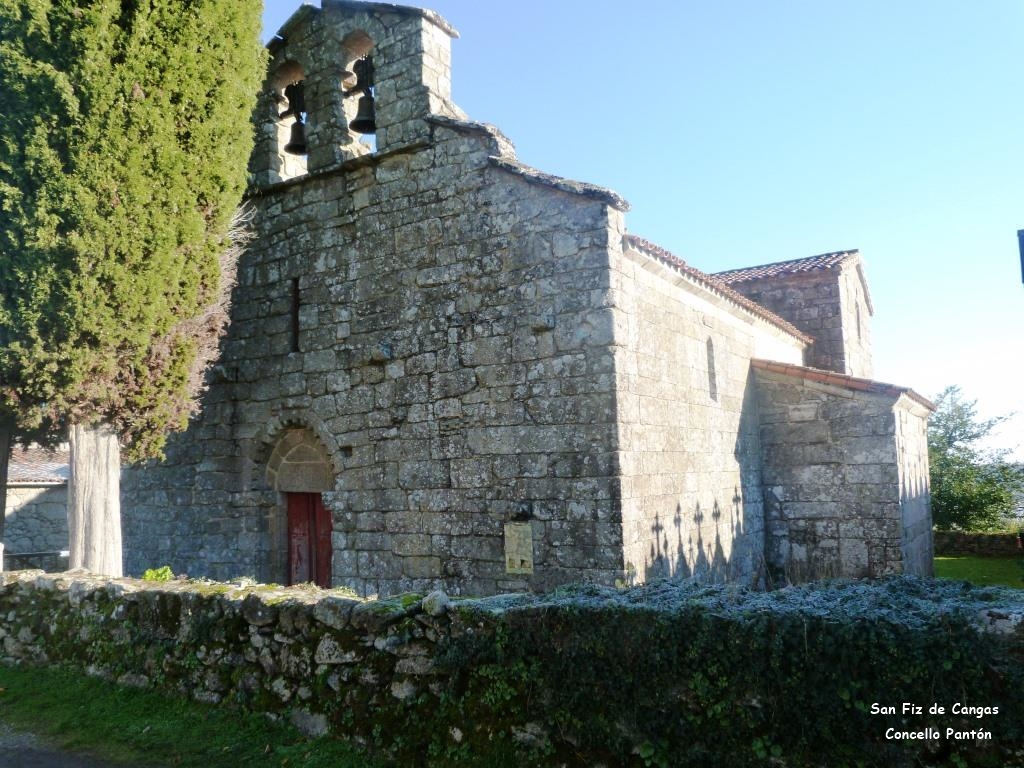
It once belonged to a monastery of Benedictine nuns. The religious life ended in San Fiz with the reforms at the end of the 15th Century in which the religious members of this order in Galicia were moved to the monastery of San Paio de Antealtares in Santiago.
The church is very original in its architectural structure. It was built at the end of the 12th Century and in the first few years of the 13th Century. It has undergone significant renovations since then.
It has a basilica plan of one nave, crossed and headed with three apses. The one on the left was modified in the 17th Century and converted into the chapel of the señores de Torre Novaes. One highlight within it, is the tomb of the knight don Rodrigo López de Quiroga.
It has two altarpieces from the 18th Century, with carvings of Saints related to the Benedictine order. Also related to the church is a Calvary from the 14th Century, composed of the Christ on the cross, the Virgin Mary and Saint John, depicted in wood and painted. The original artwork can be found today in the Museum of Sacred Art Museo de Arte Sacro de las Madres Clarisas in Monforte de Lemos. Here at the church is a faithful copy which can be seen in a small shrine near to the Romanesque church.
The church of San Fiz de Cangas was declared a national monument in 1981.